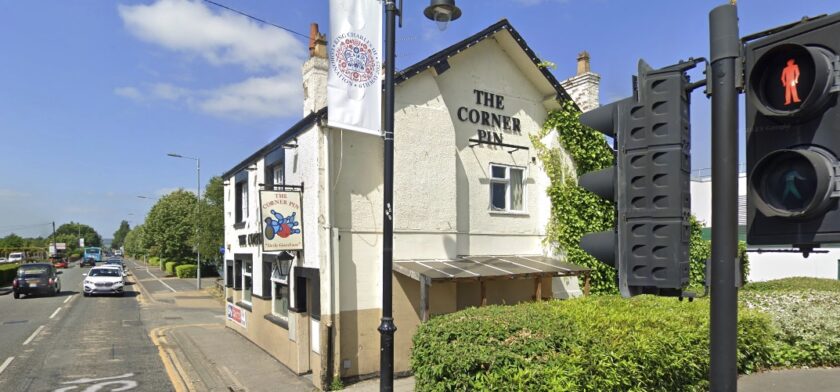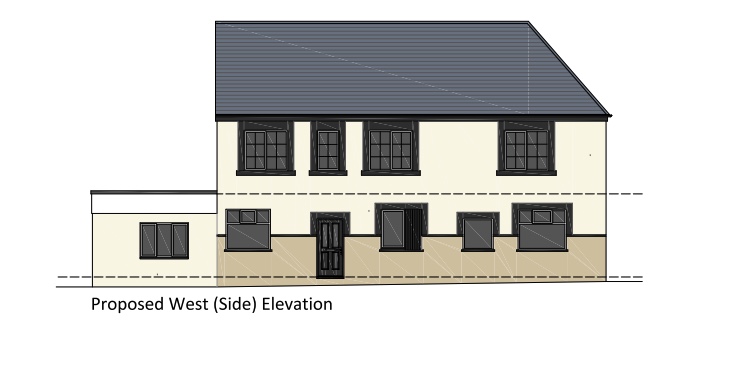Plans submitted to turn vacant Saltney pub into 9-bed HMO

A planning application has been submitted to convert the former Corner Pin public house in Saltney into a nine-room House in Multiple Occupation (HMO).
The proposals, submitted by HNA Architects Ltd on behalf of a client, would see the disused pub redeveloped into a mix of single and double occupancy bedsits, along with communal facilities including bathrooms and a laundry area.
Located at the junction of High Street (A5104) and Bridge Street/Victoria Road, the Corner Pin has been vacant for over a year and was marketed for sale or let from early 2021.
The area surrounding the property includes both residential and commercial uses, with a large Morrisons supermarket to the north and residential streets to the south.
According to the planning documents, the new accommodation would consist of two double bedsits and seven single bedsits. The design also includes three shared shower or bathroom facilities and a communal laundry space.
The proposed scheme retains the existing structure of the building, with minimal changes to the external appearance.
Existing windows and doors will remain in place, and previously blocked or altered openings will be repainted or covered with timber boards.

HNA Architects state that all proposed units meet Flintshire County Council’s minimum standards for HMOs and that the location is considered highly sustainable, with good access to public transport and local amenities.
No dedicated parking spaces are included in the application, though the adjoining cul-de-sac, which previously served the pub, could accommodate up to six vehicles.
The application notes that car ownership is expected to be low among future tenants due to the size and nature of the accommodation.
The building, currently classed as a public house, already has residential use on the upper floor.
The change of use application seeks full residential conversion for the entire property under use class C3.
The development is intended to revitalise a vacant building and bring it back into productive use.
The design statement accompanying the application suggests that the building could be returned to use as a pub in future if necessary, due to the minimal internal alterations.
The planning documents state: “As the application site lies within a predominantly residential area, we believe there is sufficient justification for our proposals to be considered as appropriate development and use.”
Spotted something? Got a story? Send a Facebook Message | A direct message on Twitter | Email: [email protected] Latest News








