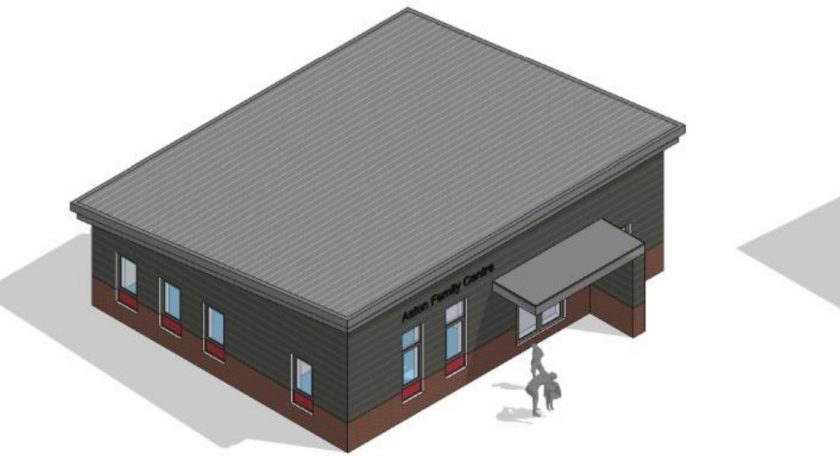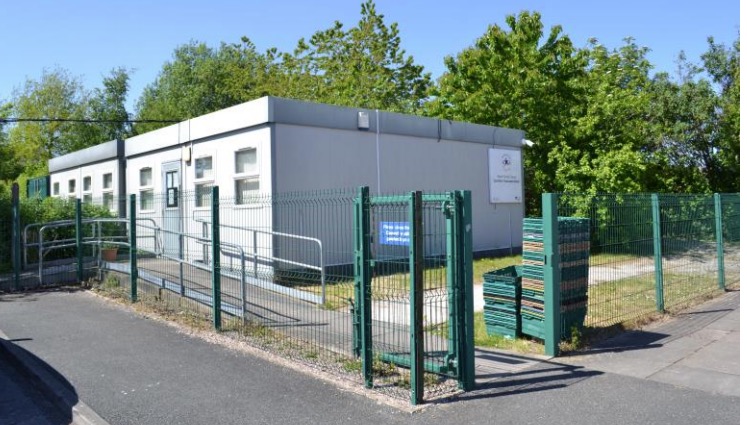Plans to expand Aston Family Centre will see ‘calm, uplifting, safe and attractive’ indoor and outdoor environment

A brand new facility could be erected next to Aston Family Centre in Higher Shotton if a planning application is approved.
The application was submitted by Lovelock Mitchell Architects on behalf of Flintshire County Council Early Years and Family Support Service.
The Early Years and Family Support Service is looking to replace an ‘existing dilapidated prefabricated office’ with the proposed standalone building, expanding the site.
If approved, the new facility will provide an indoor and outdoor environment which will be ‘calm, uplifting, safe and attractive’ but also ‘efficient, tough and flexible’ as well as representing ‘good value for money’ for the building’s lifetime.
Last year, Flintshire County Council (FCC) undertook a viability report exploring various site opportunities which led to the development of a single preferred option.
Documents accompanying the application state : “The preferred location for the new standalone office building is in the same position as the current prefabricated unit to the right-hand side of the main Family Centre building.

Current prefab building
“There is a gradual slope to the site and the external areas are laid to grass and interspersed by gravel paths.
“The boundary treatment consists of weld mesh fencing along with hedging which provides a degree of privacy.
“There is a shipping container positioned to the south west of the misting prefabricated office building which houses children’s toys.
“There are a number of mature trees within the curtilage of the site.
“As part of the enabling works, the misting prefabricated office building will need to be removed from site.
“A number of trees near the path to the north west boundary will need to be removed.
“Prior to commencing construction, the area will also require a degree of levelling.
“The proposed standalone office building is shown to the front portion of the space – due to the change in site levels, ramped access will be required to the main entrance.
“A dedicated outdoor arm is provided to the rear of the new building offering a degree of privacy from the car park and residential properties opposite.”
The initial brief received by FCC suggested a 112msq area, but the proposed new building now has a footprint of 138msq due to an ‘associated external area’ located on an area of the site currently occupied by an existing mobile unit.
The unit will be removed as part of the scheme and the development will also require the removal of small trees and bushes on the site.
Access to the new centre will be from the existing access points whilst the current fencing and gates will be kept, separating the proposal from the buildings on site.
Spotted something? Got a story? Send a Facebook Message | A direct message on Twitter | Email: News@Deeside.comLatest News









