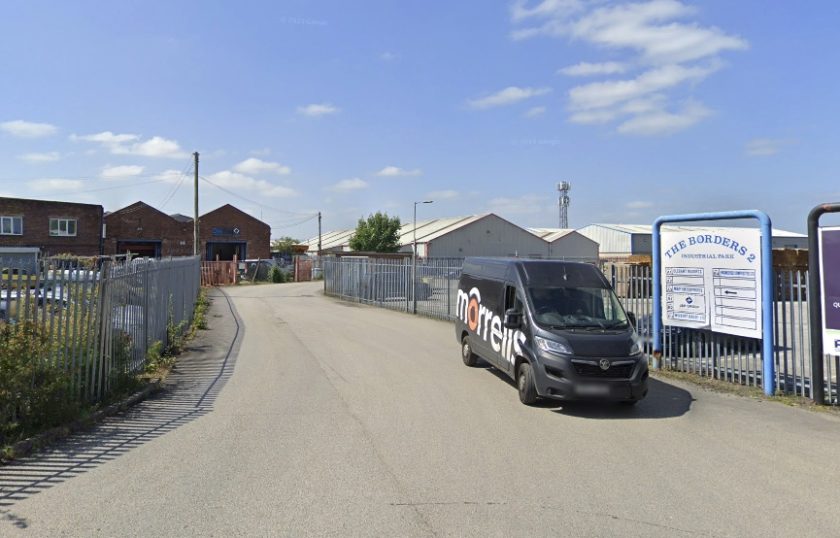New industrial unit plans submitted for Borders Industrial Park in Saltney

Plans for a new unit to be built on an industrial park in Flintshire have been submitted to the council.
The application, by agent Essence Architecture, is for the erection of an industrial unit next to units 14 and 15 of the Borders Industrial Park in Saltney.
The site is on currently vacant land and has formed part of the larger Industrial Estate since its development in the late 1970s, according to the planning statement.
The statement also says that the objective is to “introduce new, flexible employment space” to enhance the use of the land in a way that is “more appropriate for its location”.
The planning statement said: “The proposal seeks the erection of a single industrial unit to be used by our client Dougherty & Allen Ltd. The unit will be located adjacent to the existing units 14 &15 with existing access.”
It added that the proposed unit would be single storey “with eaves of 6.46m and a maximum height of 7.74m”.
It would also comprise high quality external materials, with facing brick at the lower level with Staffordshire smooth blues and mid grey coloured mortar.
The plans include four standard parking bays for staff, with existing disabled parking bays adjacent to the entrance.
Concluding, it said: “The proposal seeks the development of an unused plot of land within a designated industrial site for industrial use.
The design of the unit has taken inspiration from the surrounding area and will introduce a high-quality industrial unit to provide a bespoke solution to support our client’s business needs.
The proposal represents sustainable development and will contribute to providing high quality industrial floorspace within Flintshire County Council.”
By Emily Ash – Local Democracy Reporter (more here).
Spotted something? Got a story? Email: [email protected]
Latest News
