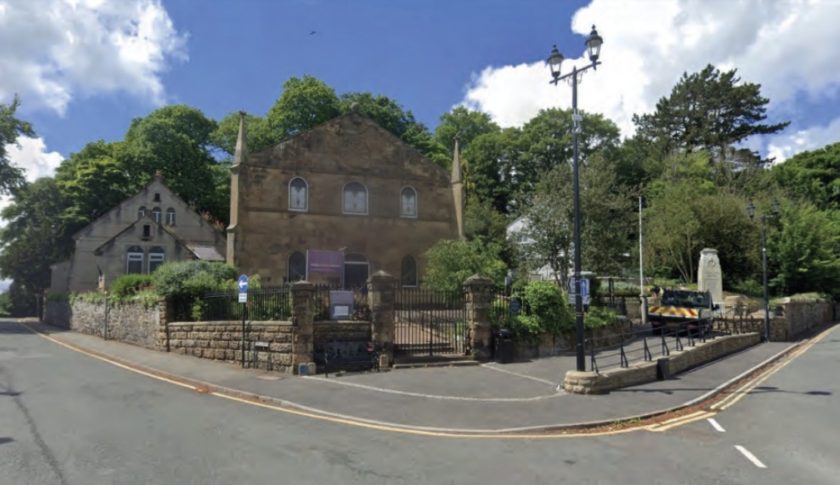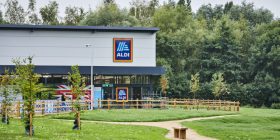Historic Mold town centre building could be set for a modernising makeover

A historic Mold town centre building which houses a Christian centre could be set for a modernising makeover to benefit the whole community.
Flintshire Council’s planning department has received an application for extensions and alterations to be undertaken at the Grade II listed Capel Pendref which sits at the head of the town’s High Street.
This work would include introducing a new accessible entrance, a lift, toilets, kitchens, ancillary meeting rooms and offices to ensure the continued sustainability of the chapel.
Capel Pendref is currently owned and occupied by Kings Church, an independent non-denominational Christian church, operating seven days a week as a community facility.
The church is recognised for putting on activities for children, youths, mums and toddlers, adult training, and activities for people on low income and those with learning difficulties.
According to the applicants, as well as requiring step free access the chapel also has potential as a conference and concert venue. But the buildings need to be adaptable and fully integrated to provide convenient modern facilities for a diverse range of current and potential activities.
A design and access statement has been submitted with the application by architect Alistair Sutherland on behalf of Kings Church.
It states: “The proposal is for a new building to provide step-free access to the Grade II Listed Capel Pendref and inter alia to replace the existing Sunday School with compliant toilet facilities and kitchens, along with a cafe, offices and meeting spaces so as to maximise the continued and sustainable use of the listed chapel building as a place of worship.
“The design intent is to complement the existing building and contribute to securing its use as a church and community facility.
“King’s Christian Centre is a lively and growing church with many social outreach activities most of which operate from the Capel Pendref site.
“Whilst the historic chapel building suits the church’s needs, the complex is inaccessible to frail, disabled and pushchair users. The ancillary Sunday school building is also inadequate in a 21st century context.
“The church’s vision for this project is to sustain the chapel by replacing the Sunday school with a new accessible building providing all the facilities needed to operate a modern social hub.”
According to the applicants the timing of church services on Sunday mornings when bus services are reduced, combined with the dispersed nature of the church’s membership, requires significant car use.
Convenient dedicated disabled car parking spaces are not available immediately next to the building, but on-street parking is available on Sunday mornings before the town’s markets have opened. During weekdays town centre congestion will be a reality for the church centre as for other activities in Mold and it is hoped these plans will help address that.
Churchgoers have also been consulted about the plans.
“The church leaders have also consulted users of the building, both church attendees and community users; all were favourable”, the design an access statement adds.
“They have spoken with local residents and they have agreed that the facilities need upgrading though there was understandable concern over during construction.
“The new building will be constructed traditionally, compatible with the neighbouring buildings on Pwll Glas and subservient to the ashlar faced chapel.
“Linking chapel and extension, the concourse is a highly glazed atrium. The masonry element of the new building is expressed as white thru-coloured render, over a random stone base – which will match the retaining walls of Bailey Hill in type, material and height.
“Slate roofs will reuse recovered slates where possible. Windows and doors will be aluminium framed. A new entrance from the foyer will be formed in the side elevation of the chapel.”
A heritage impact assessment is also available to view on the planning section of Flintshire Council’s website.
Council planners will make a decision on the application in due course.
By Rory Sheehan – Local Democracy Reporter (more here).
Spotted something? Got a story? Send a Facebook Message | A direct message on Twitter | Email: News@Deeside.comLatest News









