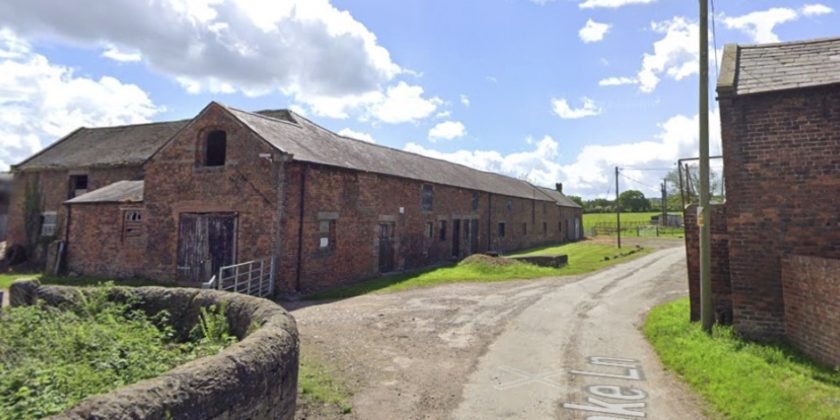Hawarden: Council mulls over plans to convert former farm buildings into 6 new homes

Former farm buildings could be transformed into half-a-dozen new homes in Hawarden if plans are given the go-ahead.
Flintshire Council has received a change of use planning application seeking to change the use of the redundant buildings at Rake Farm on Rake Lane in the village.
If granted, the barns will be converted into six homes.
According to the applicants, they have looked at alternative employment generating uses for the buildings and have decided that given their size and arrangement there is no viable employment opportunity.
This is due to construction and conversion costs, including insulation and heat generation, location and lack of demand. They say a residential use remains the only viable economic option.
A design and access statement submitted with the application outlines the plan for the barn conversions.
It says: “The proposed development seeks the conversion of two ranges of former agricultural buildings to six dwellings.
“The development is seen as a positive step to ensuring the retention of the characterful buildings and the provision of much needed housing which will add to the variety of stock in Hawarden.
“The proposal revolves around the conversion of the two barns to residential development providing six dwellings, two in the smaller barn and four dwellings in the larger barn.”
It adds: “Whilst there are some interventions in terms of conservation roof lights, enlargement of windows and some new doorway formations, these have been kept to a minimum.
“The new additions are proposed to match the character and appearance of the existing building. The proposed dwellings have a mix of bedrooms and each has their own front and rear amenity space. Separation distance between habitable rooms have been observed.”
According to the applicants, efforts will be made to maintain the character of the buildings throughout the development.
“The proposed development looks to utilise the character of buildings in the design in order to reflect the original use of the barns”, the design and access statement adds.
“Room heights, whilst a little restrictive have been maintain
ed and interventions into the fabric of the building have been kept to a minimum.”
“The proposed site layout indicates the vehicle access arrangements and parking for each dwelling. These areas provide adequate access, parking and turning facilities.”
As part of the plans, a minimum of two parking spaces has been earmarked for each dwelling.
Two viability reports have also been submitted with the application, which can be viewed in more detail on the planning section of the council’s website.
Flintshire Council planners will make a decision on the proposals at a future date.
By Rory Sheehan – Local Democracy Reporter (more here).
Spotted something? Got a story? Email: [email protected]
Latest News
