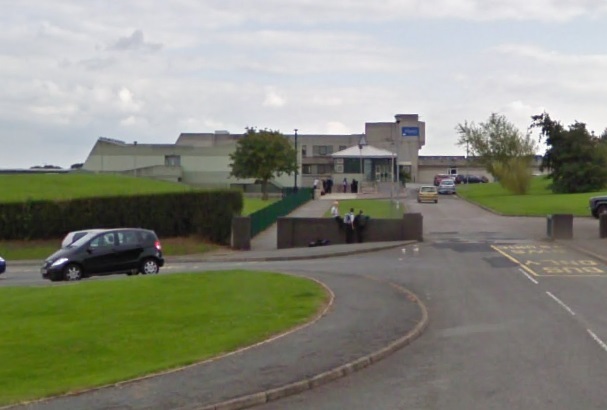Details revealed on plans for estimated £31m revamp of Argoed High School site

More details have been revealed regarding plans worth an estimated £31m to revamp a Flintshire secondary school site.
Proposals to create a combined primary and secondary school campus at Argoed High School in Mynydd Isa, near Mold, are currently gathering at pace.
It follows the submission of a request for a screening opinion to find out whether the scheme needs an environmental impact assessment.
Documents put forward to Flintshire Council’s planning department show it would result in the relocation of Ysgol Mynydd Isa primary school to the Argoed site.
Collectively known as the Mynydd Isa Campus, it would see both schools run separately but from within a single building and sharing some facilities.
The new primary school would be able to accommodate 600 pupils, along with a nursery and specialist speech and language facility.
The high school would accommodate 700 pupils, also providing for youngsters with speech and language needs and Asperger’s syndrome.
Explaining how the development would be carried out, planning agents acting on behalf of the local authority’s education department said: “The planning application would seek full planning permission for the demolition of the existing Argoed High School buildings and the provision of a new school campus, with associated works.
“The new school buildings would be located to the west of the existing buildings and would be two storeys in height and comprise a gross internal floor area of approximately 10,300sqm, within an overall site area of 8.8ha.
“The building would be fronted by admin facilities, the primary school and nursery would be located in the northern wing of the school building and the high school would be located in the southern wing, separated by the speech and language specially resourced provision facility.
“The school sports provision would be located to the west, east and south of the school buildings and would comprise a mixture of hardstanding multi-use games areas, a floodlit all-weather sports pitch, grass sports pitches and a sports hall, some of which would be available to the community outside of school hours.
“The site would also be zoned with dedicated outdoor areas for the nursery, primary and secondary schools plus the all-weather sports pitch and grass sports pitches which would be shared facilities.”
Vehicles will continue to access the school from Bryn Road with the existing pick-up and drop-off points remaining in place.
The campus would be served by a car park with 140 spaces, as well has having access points for cyclists and pedestrians.
The proposals show the delivery of the campus would be phased with Argoed High School continuing to operate from the site during the construction of the new building, before later being demolished.
The scheme is set to be funded as part of a mutual investment model, which places most of the cost risks with a private contractor.
It’s expected the council’s planning department will provide a view on whether an environmental impact assessment is required at a later date.
Liam Randall – Local Democracy Reporter (more here).
Spotted something? Got a story? Email: [email protected]
Latest News
